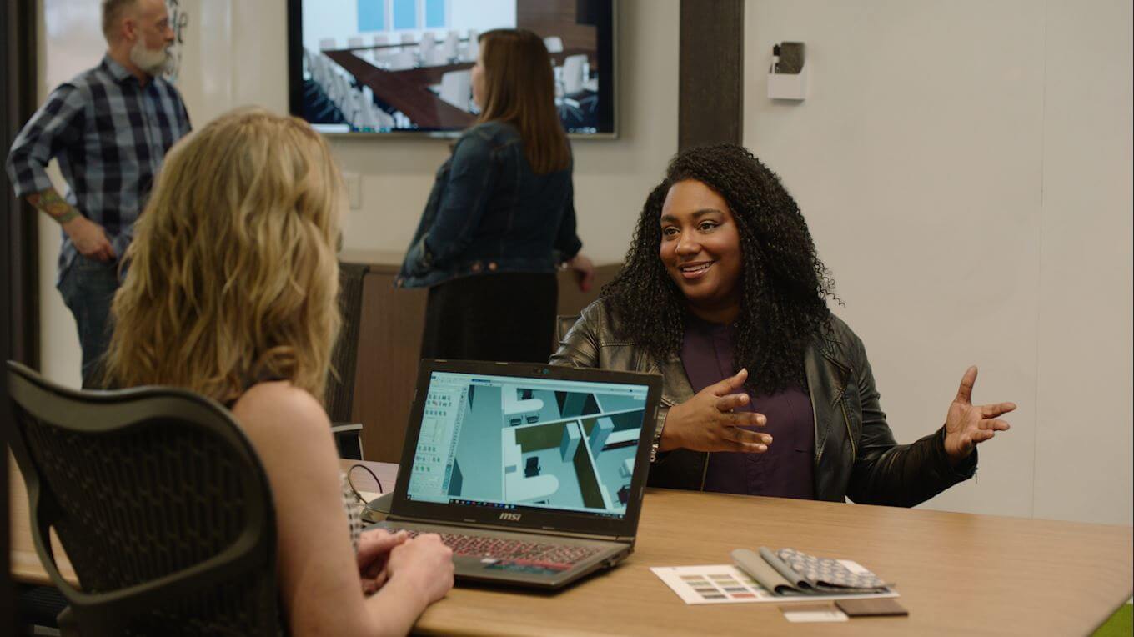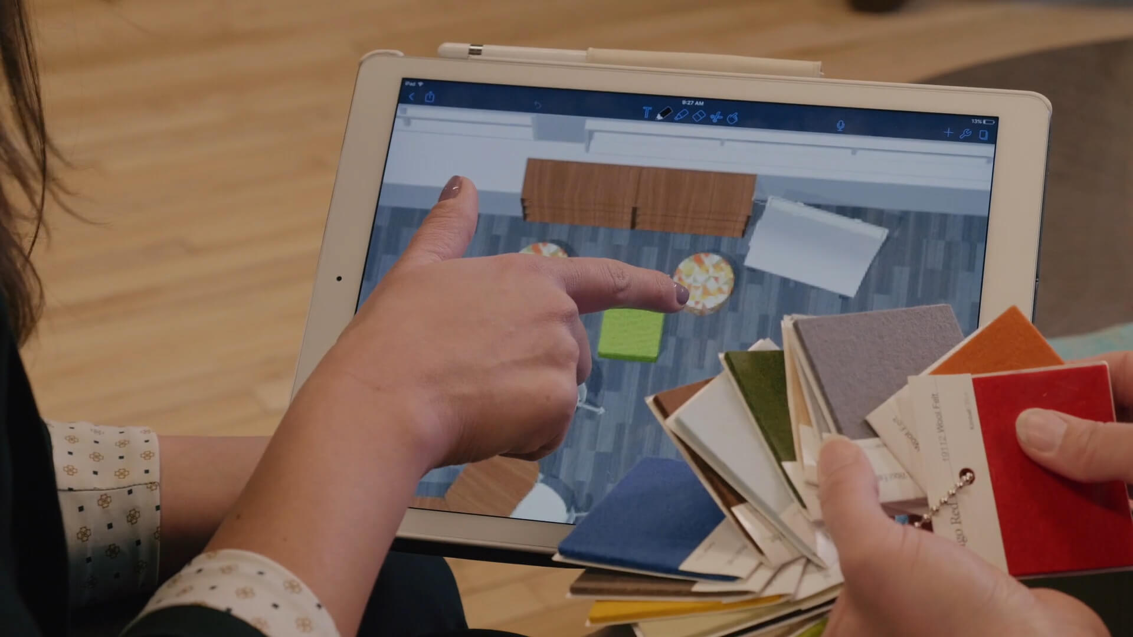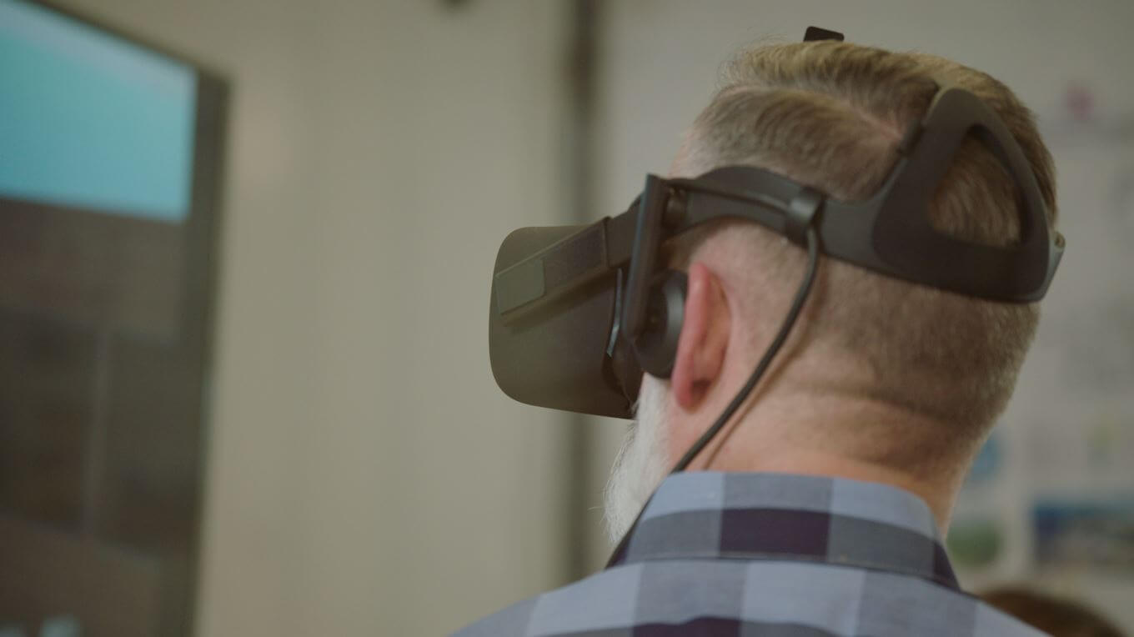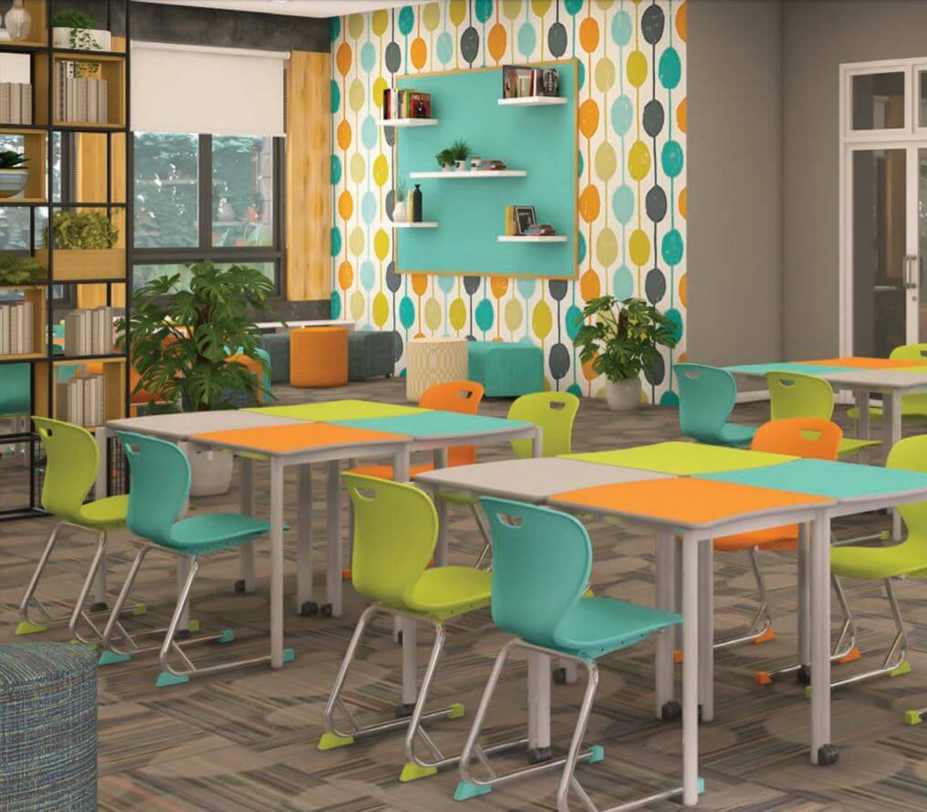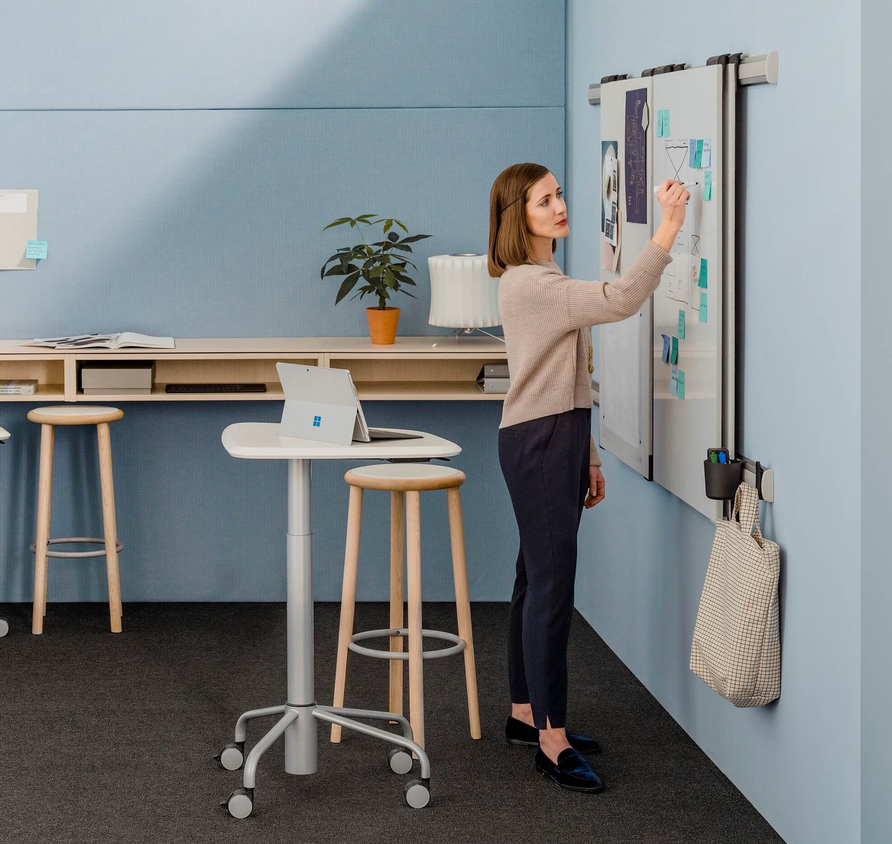A warm, welcoming office design creates positive relationships between you and your clients. At Freedom, we carefully design and select cohesive office furniture that fits your individual corporate needs. From design to installation, our process can give you an office space that fosters lifelong connections.
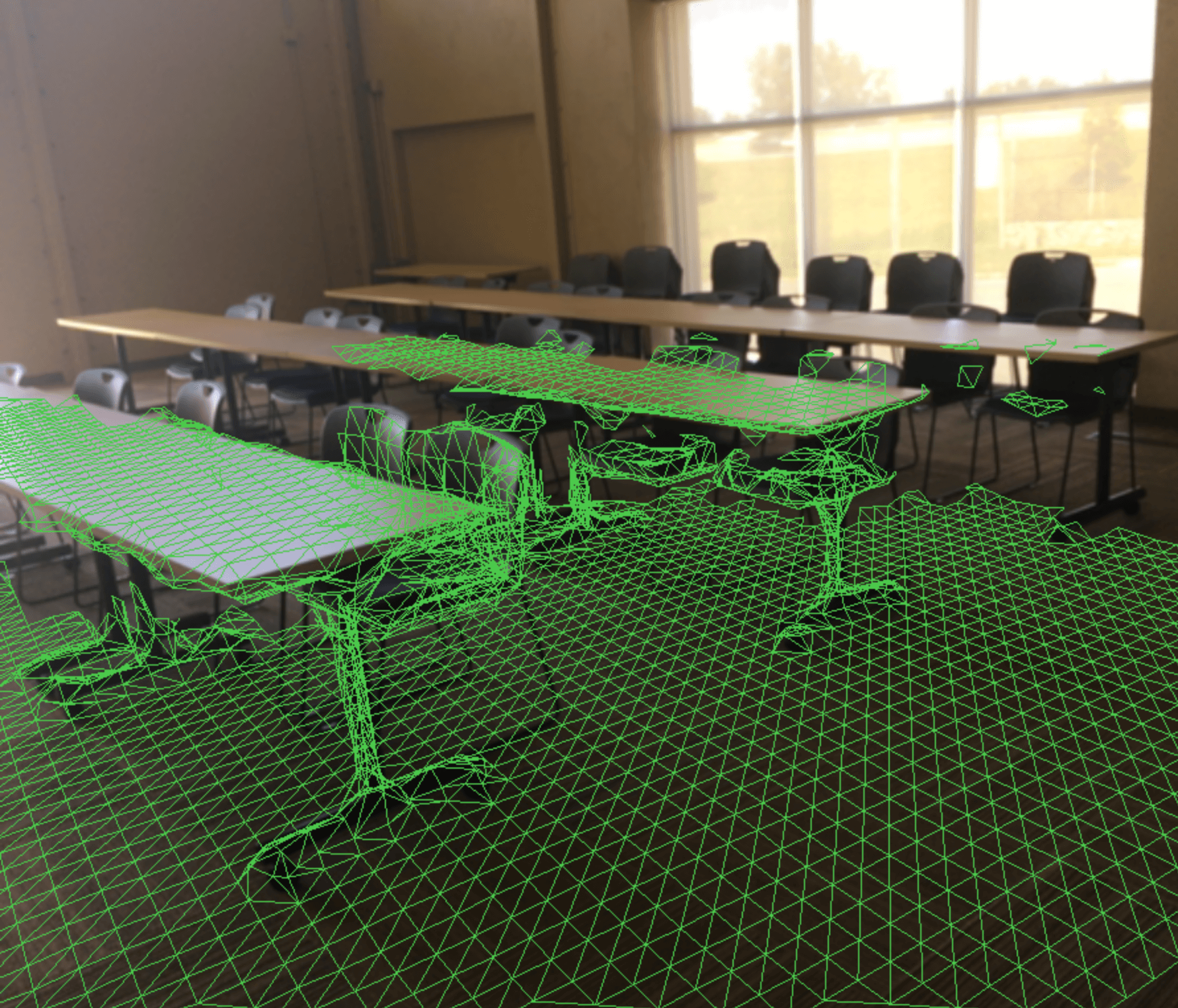 When new furniture arrives, you want it to fit right, every time.
Convert My Space To Digital Canvas
When new furniture arrives, you want it to fit right, every time.
Convert My Space To Digital Canvas
Happy Customers
An exceptional customer experience is what we aim for every time.
“Really, the Live Design Process that Freedom showed me and that I believed in is what set them apart. Being able to see the furniture in the space without actually going to a showroom to see every single piece of furniture was amazing.”
Adam Porter
Musselman & Hall
“We used Freedom Interiors to help with the renovation of our corporate offices in Crown Center… various phases of work requiring a staged order and delivery schedule. Everyone on the team at Freedom was attentive, proactive, responsive, and genuinely invested in the success of our project.”
Matthew Clayton
TranSystem
“From the beginning, Freedom Interiors made the process about us. I know that sounds simple and intuitive, but not all places approach it like this. We spent a lot of time just talking about how we operate and the realities of our budget. Then we started looking at products and iterating on the plan.”
Dave Hulsen
RFP360
“Surprised by how easy the process was, the 3-D design was very helpful in providing an accurate rendering, and the finished project was even better than we had anticipated.”
Mike Monaghan
Seaman School District
“We are so thankful for the many talented people on the Freedom Team! We totally love our new school!”
Samantha Hamilton
Neosho School District
“The finished product is a beautiful, functional layout that is the envy of the entire agency. Our employees really love the new workspace and are thrilled with the work performed by Freedom.”
Bill Dietrich
Social Security Administration
“We had the pleasure of working with Freedom on an MHDC project located in Kansas City. Carol and her team were hands on, professional, personable and could be counted on to follow through with each and every request in a very timely manner.”
Terri McFarland
Cobalt Construction Company
“Our department contacted Freedom … on short notice. Freedom’s team came to our office to make sure they understood what we needed and were able to find us a beautiful workstation within our budget.”
Kara Winkler
Unified Government of Wyandotte County/KCK
“We were impressed with promptness of response and product quality. Freedom helped us with design, product selection and installation. I would definitely recommend Freedom for your needs.”
Eric Ziegenhorn
Ziegenhorn Law Office
“The value of Freedom Interiors came to life for me when I saw the renderings for the first time.”
Ashley Mahoney
Hello Big Idea
“We wanted a place where our employees feel comfortable in their working environment and a place that they want to be in. This is the space we created… We looked to put together a place where people walk in and say 'I want to work here.'”
Vicki Brock & Shannon Mann
Canfield & Joseph
“We appreciate everything Freedom did to make our furniture dreams come true.”
Megan Sturges Stanfield
Junior Achievement
“The most obvious advantage I felt that Freedom Interiors offered was the amount of choices they provided. We tried out many office chairs before picking one. The option to see the space virtually instead of just seeing pictures was great and allowed us to bring our vision to reality.”
Jodi Moore
The Livingston Library
Blog
 July 23, 2024
Fre3dom Interiors and Impact Academy: Real World Learning
At Fre3dom Interiors, we believe that a local school district spreads beyond the school grounds....
Read More
July 23, 2024
Fre3dom Interiors and Impact Academy: Real World Learning
At Fre3dom Interiors, we believe that a local school district spreads beyond the school grounds....
Read More
 July 17, 2024
Branding your Space with Dynamic Graphics
At Fre3dom Interiors, we are always excited to collaborate with organizations that make a positive...
Read More
July 17, 2024
Branding your Space with Dynamic Graphics
At Fre3dom Interiors, we are always excited to collaborate with organizations that make a positive...
Read More
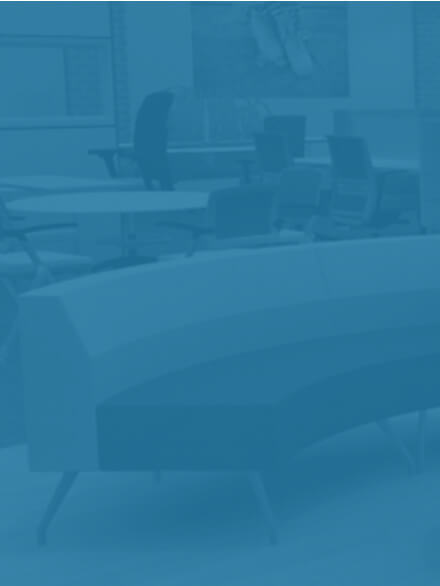 More Posts
More Posts
Corporate and office space designed to communicate your brand to customers, attract and retain talent, create better workflow and collaborate between team members working in the building or from home offices.
We are excited you are considering Freedom Interiors to bring your vision to reality. Here’s what you can expect with us:
You will work with a dedicated team comprised of a Project Lead, Customer Account Manager, and Interior Designer.
The Project Lead is the Freedom team lead and your main point of contact for this project. However, throughout the process of creating your commercial building design, you will work with the other team members in their areas of expertise.
The Interior Designer is responsible for selecting the best-value solutions that fit your commercial building ideas, commercial building floor plans and design, and guiding you through our Live Design process to assure that the result is in line with your expectations.
The Customer Account Manager is responsible for defining a clear scope of work, timeline, and price proposal for the project, then managing the project so it is completed on time and within budget. The CAM oversees order placement, as well as all coordination and logistics and on-site supervision for successful project completion.
The Freedom Road to Project Success starts with a Discovery session with the Project Lead. During this session, we will explore the reason why you need new furnishings. What issues are you looking to solve? Are you looking for a refresh of your workplace to attract and retain talent, need to accommodate an expansion, or are you looking to engage students with flexible classroom setup? We will also dive into your budget (don’t worry, if you don’t have one, we can help you back into it). We will discuss the timeline of your project, and how you will be making a final decision. Because we represent over 200 lines of furniture manufacturers, we can find the right solution for your needs, whether you are looking for small commercial building design plans or simple commercial building designs, we can find the best commercial design for you, including timing of your project, the desired design intent, and your budget.
Once we have an overall direction, we start the Design and Coordination phase. We request your feedback at various stages of this process to assure that we are taking the project in the direction you are envisioning before providing you a final proposal.
The design phase is a critical step for us to bring your vision to reality. Based on information gathered during the Discovery meeting, we start working on the Conceptual Design of your project. During this phase, we narrow down manufacturers and product selections based on your needs, budget, and timeline. You can expect to receive a Conceptual Design Presentation containing information such as a Good/Better/Best with furnishing options and rough budget pricing, as well as product brochures, pre-designed examples, and representative pictures to help you choose an overall design direction. We usually gather your feedback via electronically or through an in-person/virtual meeting.
The next step is a programming meeting: our Interior Designer will ask you questions that will help guide the design of your space, ranging from aesthetics and space utilization, to workflow and storage needs. We will go over your existing floor plan, room by room, to understand your needs for each one. If you do not have an existing floorplan, we will used our commercial building design software to do a 3D scan of the space prior to the Programming meeting.
Once we have a defined direction from the Conceptual Design phase, we move on to the Schematic Design phase of the project. Our Interior Designer works on a furniture layout and creates a Schematic Design Presentation that walks you through the furnishings and design details of your space, as well as budgetary pricing. Budget pricing outlines specific furnishings included in the presentation and general standard finishes based on information gathered during the Programming and Conceptual Design phases. We also include an estimate for freight, labor, and taxes.
Your feedback is key at this point. We include two rounds of revisions as part of our process. The best way to collect feedback is through a Live Design session, which can be done in person or virtually. To ensure your space turns out exactly how you envision it, we convert your physical space into a digital canvas, where changes can be made virtually and in real time with all decision-makers present. During Live Design, you have a chance to experience your future space in virtual reality and provide feedback on the design, layout, and furnishing selections. Our Interior Designer will make changes in real time, while tracking the overall budget. You will leave the session with a clear understanding of what your project will look and feel like.
The next step is finalizing finishes for your new furnishings. During the Final Selection meeting, our Interior Designer and CAM will have physical samples of finishes available for you to select from and approve. The Interior Designer will work with you to establish an overall direction for the finishes, such as solid versus pattern, cool versus warm colors, and general material choices, such as fabric versus vinyl. Pre-selections will be available to you, so final selections can be made during this meeting. Depending on the size of the project, the Finish Selection meeting may happen in conjunction with Live Design.
After the Live Design and Finish Selection meeting, our Interior Designer will provide you with a Final Design Presentation which will include all of the design details selected during the design process—layout, product selections, finishes and options, as well as a refined budget price based upon all of the design selections and revisions. This will include freight, labor, and taxes. At this point in the process, we should be very close to meeting your vision. If not, this is when the second round of revisions will take place. We gather these requests electronically and provide a revised final presentation. We require a formal approval on the Final Design Presentation to move forward with a final pricing proposal.
While the Design process is happening, the Customer Account Manager is working on the project Coordination steps. This includes a Site Visit to gather critical information, such as building access and to field-verify site conditions that may affect the coordination and scope of work. The CAM will establish a well-defined scope of work and work with our qualified installation partners to get a competitive labor quote for your project, as well as work on a project timeline.
Once you provide your approval on the Final Furniture Presentation, we perform a thorough second-check audit on the final specification, to assure all the details are correct – we want to cross our Ts and dot our Is to provide you the best project experience. Once the audit is complete, we provide you with the final Proposal documents for approval: a detailed, itemized Price Proposal, a detailed Scope of Work and Project Timeline, our Terms & Conditions, and a copy of the approved Final Design Presentation on which the Price Proposal is based. Once we gather your official approval on these documents and a 50% deposit on your order, we are ready to move forward. From this point forward, the Customer Account Manager is responsible for the Project Execution stage.
After providing your final approval, Order Entry begins. The CAM will place all furniture orders with manufacturers and provide confirmation for ship dates within one week. The CAM will work on all logistics and Schedule & Coordination steps of the process, attend Construction Progress Meetings, and coordinating details with all parties involved from our installation partner, the general contractor, building management, owner’s rep and, of course, you. The CAM manages the entire installation process and will do a Pre-Install Walk-Through with the Lead Installer assigned to the project to assure we are ready and prepared. The Lead Installer will supervise the installation crew and the CAM will perform regular site visits during the install. If you have any questions or concerns during the install, CAMs are always available.
Once the furniture installation is complete, the CAM will do a Final Walk-Through with you, the customer, to verify the working condition of furniture, completion of the order, and quality of furnishings and installation. During the final walk-through, the CAM will generate a Punch List with any items that may still need to be addressed to wrap up the project. The CAM will provide you a Project Close Out packet that includes warranty information, maintenance and cleaning instructions, master and change keys, and as-built drawings. The CAM with also coordinate completion of punch list items within 30 days from creation of the punch list.
Upon substantial completion, we will issue and invoice for the project. Punch items will be withheld from the project invoice, and a Final Invoice for these items will be issued upon completion of the punch. Your dedicated team is available for any Day 2 Services you may need, such as warranty and service calls, adds, changes, or reconfigurations.
It is important that we assure our customer’s satisfaction and continually improve our processes. We welcome your feedback at any time during the process, and the feedback can be given to any member of your dedicated team or to Freedom’s Principal. Upon project completion, you will receive a survey so we can assess some key metrics for constant process improvement.
