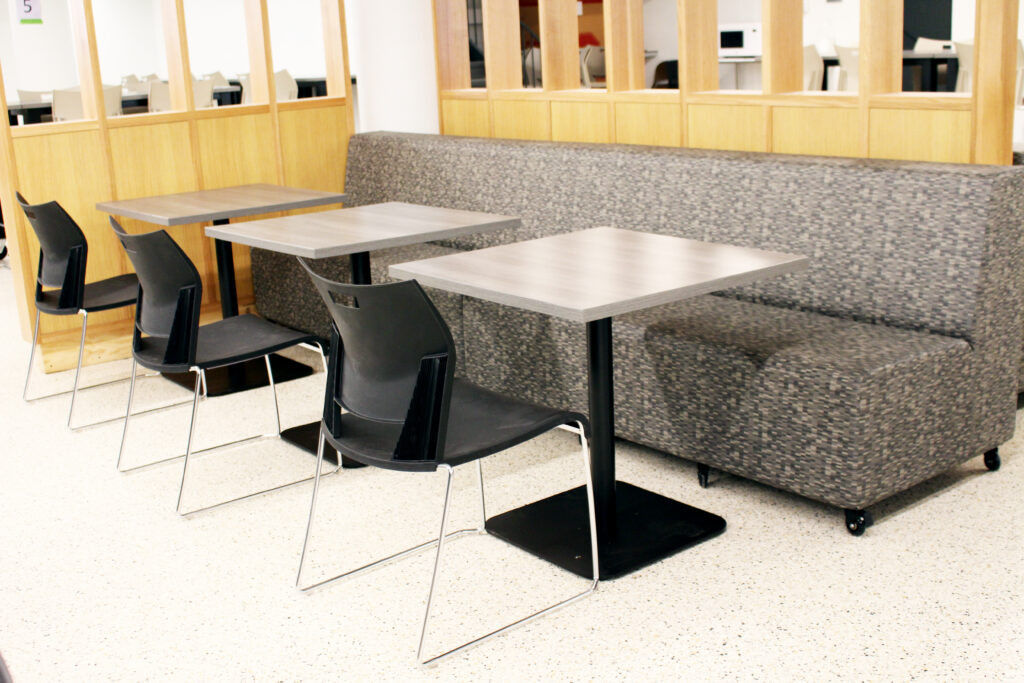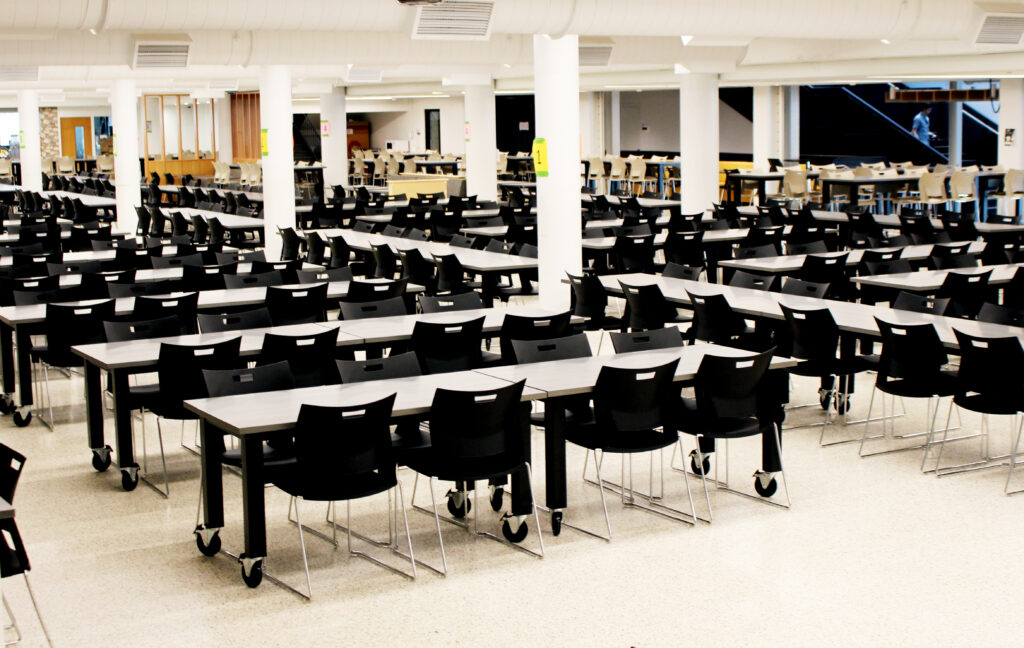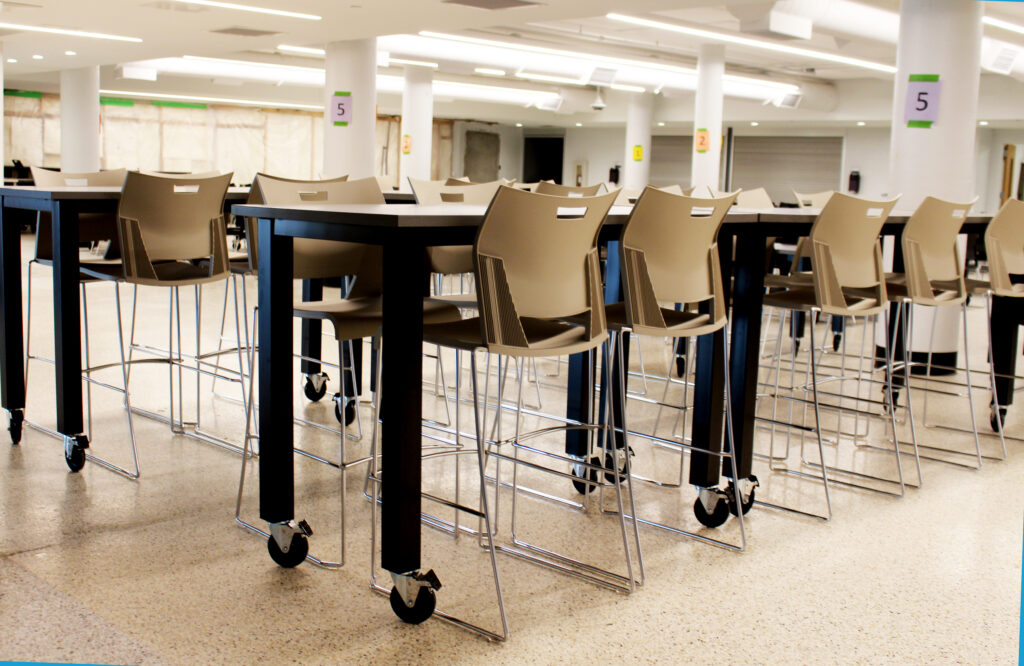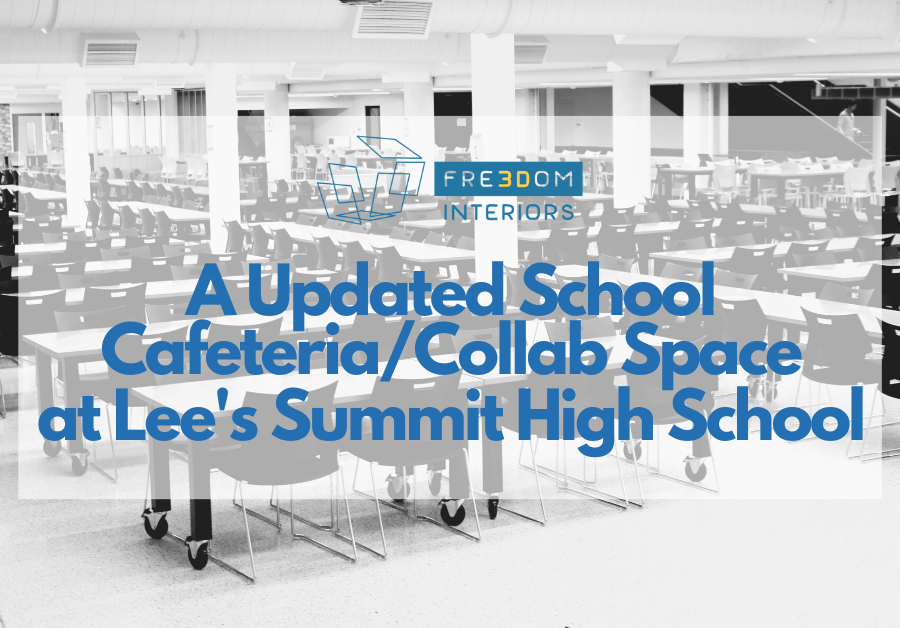News
An Updated School Cafeteria/Collab Space at Lee’s Summit High School
May 16, 2023
Most people think of a school cafeteria as a place just to eat, normally a space filled with long tables with benches or seats attached. However, as collaboration amongst peers continues to become a core focus in schools, the style of a traditional cafeteria just does not cut it, especially when you are designing a space that needs to accommodate 600 students.
Fre3dom Interiors worked with Lee’s Summit High School to revamp their cafeteria space by providing flexible and mobile furniture options including a variety of seating and table heights.
This innovative space now fits up to 600 students at a time utilizing soft seating benches, café style tables, bar height tables, and chairs to allow different layouts to be easily created as well as provide students with seating of their choice that will encourage them to collaborate and engage with their fellow peers.
All furniture is highly mobile and easily reconfigurable when a different layout is needed for a function.



